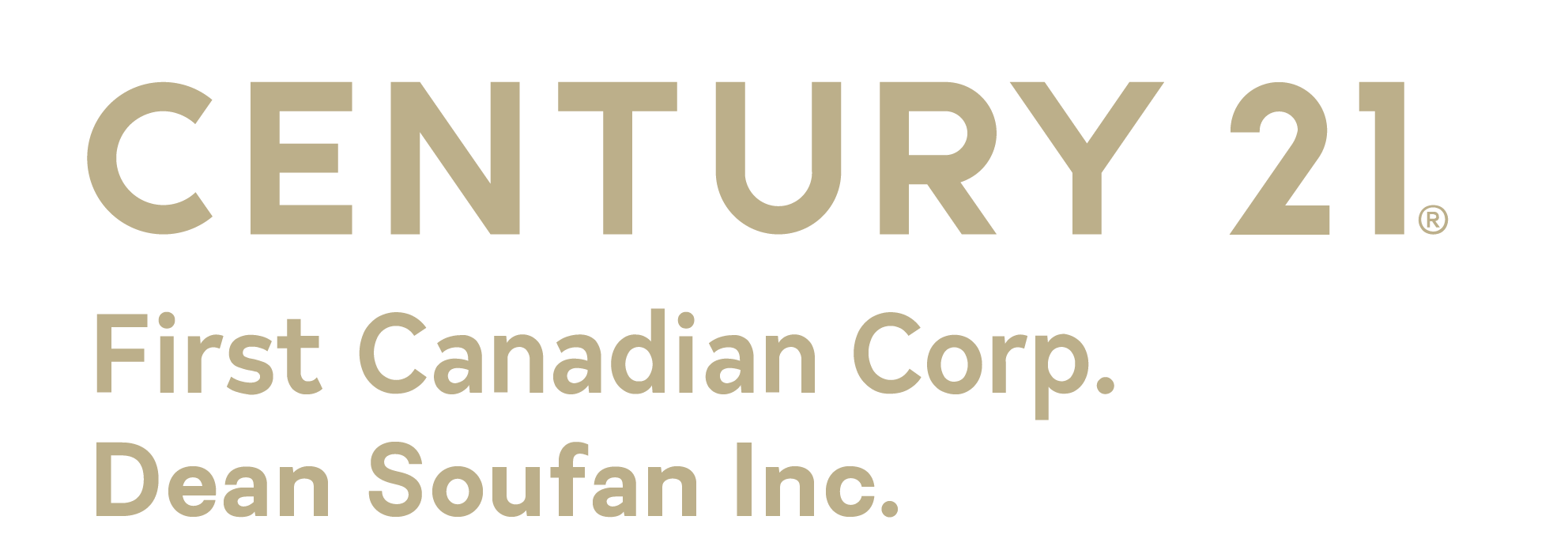


775 Banyan Lane London, ON N6G 5B1
40551796
Townhouse
2024
3 Storey
Middlesex County
Listed By
Shahin Tabeshfard, CENTURY 21 First Canadian Corp. Brokerage
ITSO
Dernière vérification Mai 14 2024 à 5:00 AM GMT+0000
- Salles de bains: 2
- Salles d’eau: 2
- Auto Garage Door Remote(s)
- Laundry: Upper Level
- High Speed Internet
- Laundry: Laundry Closet
- Park
- Schools
- Urban
- Highway Access
- Major Highway
- Shopping Nearby
- Playground Nearby
- Hospital
- Foundation: Poured Concrete
- Forced Air
- Natural Gas
- Energy Efficient
- Central Air
- Frais: $120/Monthly
- Toit: Asphalt Shing
- Utilities: Cell Service, Electricity Connected, Natural Gas Connected, Garbage/Sanitary Collection, Recycling Pickup, Street Lights, Cable Connected
- Sewer: Sewer (Municipal)
- Attached Garage
- Attached Garage
- Total: 2
- Paver Block
- 1,798 pi. ca.


Description