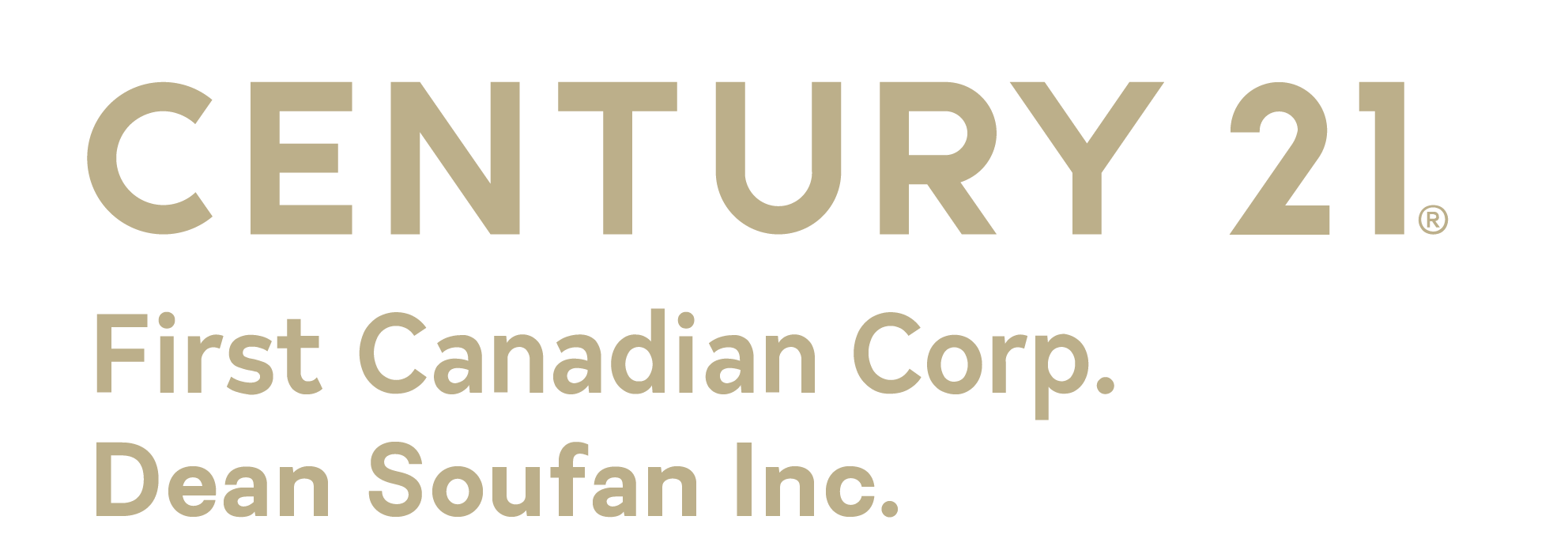


 CREA - C21 Brokers / Century 21 First Canadian Corp. Brokerage / Dean Soufan
CREA - C21 Brokers / Century 21 First Canadian Corp. Brokerage / Dean Soufan 944 Thistledown Way London, ON N6G 4Z6
X9309891
Single-Family Home
Middlesex County
Listed By
CREA - C21 Brokers
Dernière vérification Nov 21 2024 à 7:25 AM GMT+0000
- Salles de bains: 2
- Salle de bain partielles: 1
- Dryer
- Range
- Stove
- Dishwasher
- Refrigerator
- Washer
- Flat Site
- Foundation: Poured Concrete
- Natural Gas
- Forced Air
- Central Air Conditioning
- Full
- Finished
- Vinyl Siding
- Brick
- Sewer: Sanitary Sewer
- Total: 3
- Attached Garage
- 2



Description