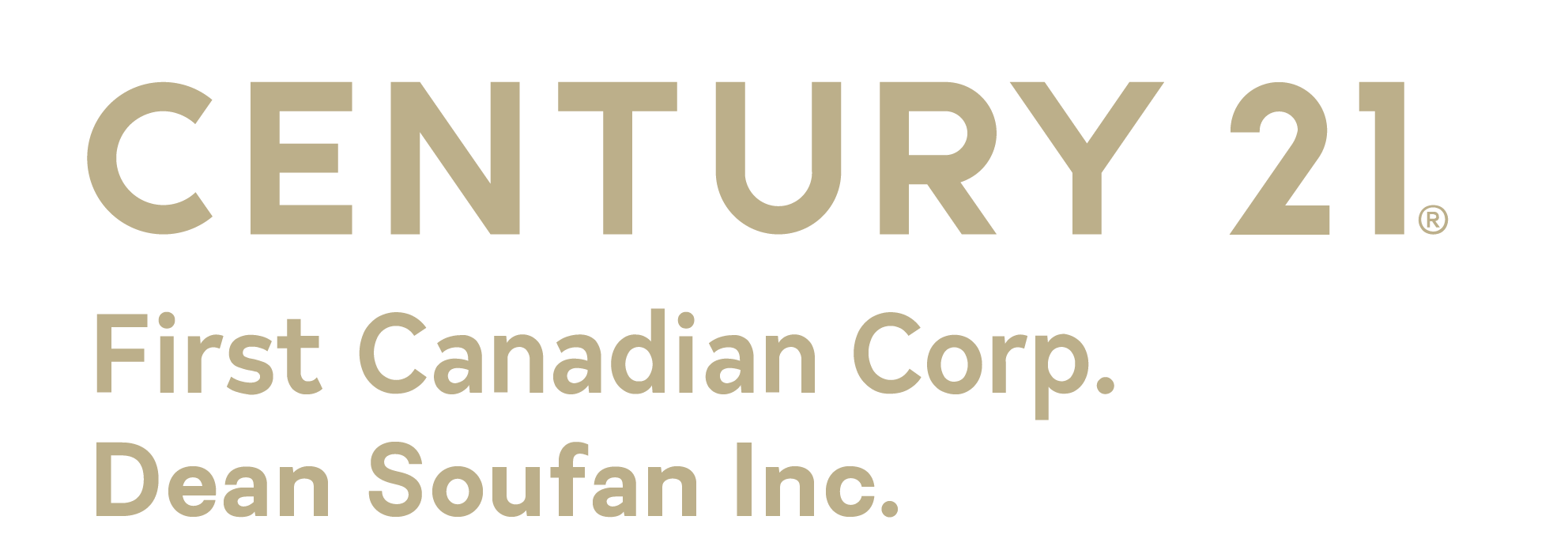


1535 Medway Park Drive London, ON N6G 0Z6
40545242
$1,380
Single-Family Home
2024
Two Story
Pond
Middlesex County
Listed By
ITSO
Last checked Apr 28 2024 at 9:03 PM GMT+0000
- Full Bathrooms: 3
- Half Bathroom: 1
- Laundry: Upper Level
- Laundry: Inside
- In-Law Capability
- Auto Garage Door Remote(s)
- Air Exchanger
- High Speed Internet
- Trails
- Shopping Nearby
- Schools
- Rec./Community Centre
- Public Transit
- Playground Nearby
- Place of Worship
- Park
- Library
- Hospital
- Near Golf Course
- Urban
- Fireplace: Gas
- Fireplace: 1
- Foundation: Poured Concrete
- Natural Gas
- Forced Air
- Central Air
- Sump Pump
- Unfinished
- Full
- Walk-Out Access
- Roof: Shingle
- Utilities: Phone Connected, Street Lights, Recycling Pickup, Natural Gas Connected, Garbage/Sanitary Collection, Electricity Connected, Cell Service, Cable Connected
- Sewer: Sewer (Municipal)
- Attached Garage
- Total: 4
- Concrete
- Attached Garage
- 3,436 sqft


Description