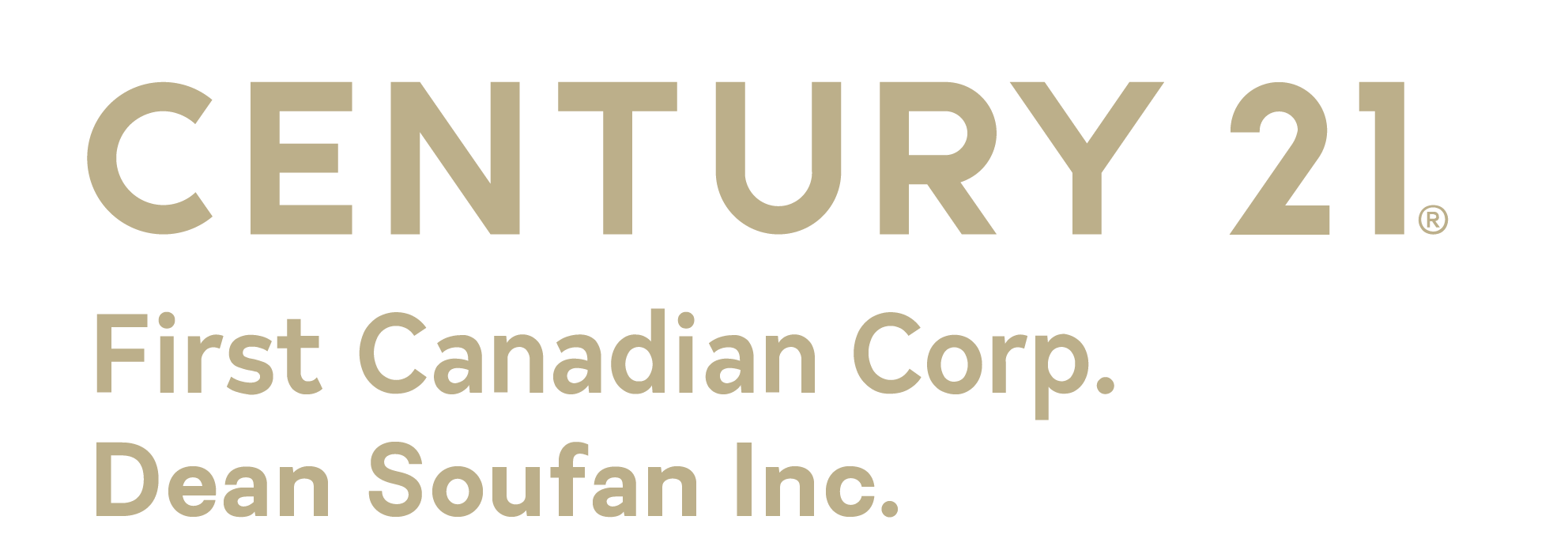


3425 Grand Oak Crossing 50 London, ON N6P 0K3
40526308
Single-Family Home
2024
Bungalow
Middlesex County
Listed By
Shahin Tabeshfard, CENTURY 21 First Canadian Corp. Brokerage
ITSO
Last checked Apr 29 2024 at 2:52 AM GMT+0000
- Full Bathrooms: 2
- Other
- Dishwasher
- Dryer
- Refrigerator
- Stove
- Washer
- Laundry: Main Level
- Laundry: Laundry Room
- High Speed Internet
- Near Golf Course
- Schools
- Urban
- Highway Access
- Major Highway
- Shopping Nearby
- Place of Worship
- Hospital
- Foundation: Poured Concrete
- Forced Air
- Natural Gas
- Energy Efficient
- Central Air
- Full
- Unfinished
- Development Potential
- Fees: $120/Monthly
- Roof: Asphalt Shing
- Utilities: Cell Service, Electricity Connected, Garbage/Sanitary Collection, Recycling Pickup, Street Lights, Cable Connected, Phone Connected
- Sewer: Sewer (Municipal)
- Attached Garage
- Attached Garage
- Total: 4
- Paver Block
- 1,753 sqft


Description