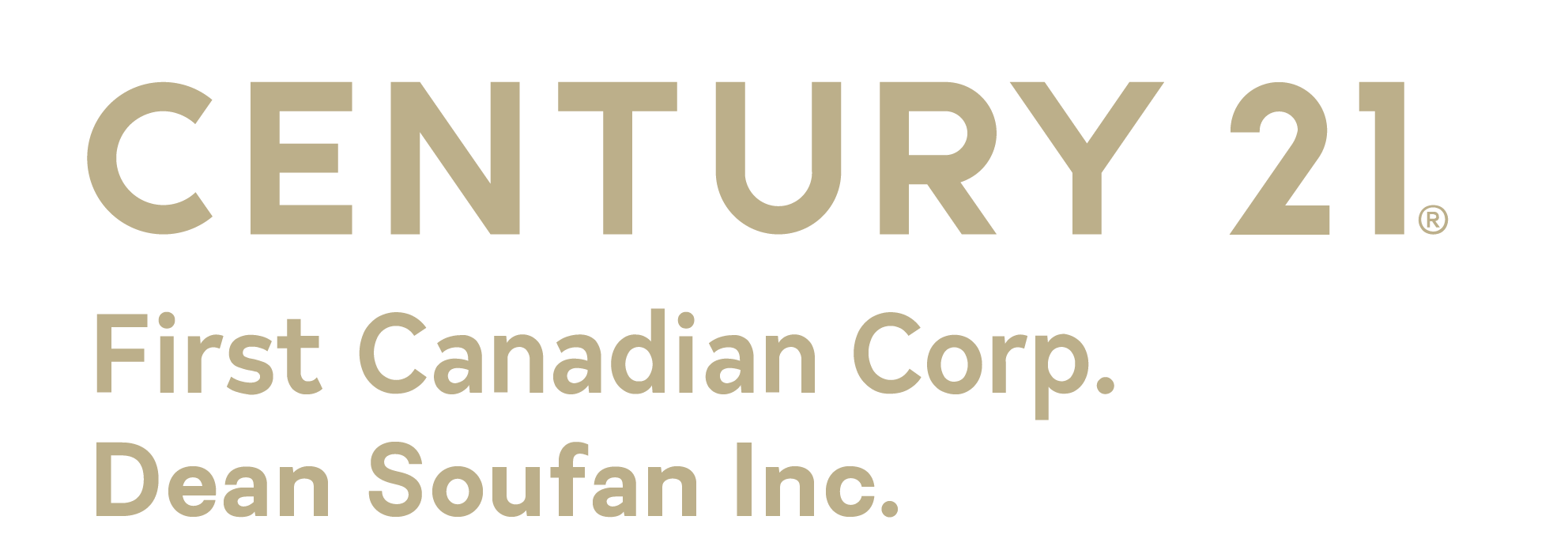


435 Callaway Road 47 London, ON N6G 2N1
40505954
Townhouse
Montage
2023
3 Storey
Middlesex County
Listed By
Dean Soufan, CENTURY 21 First Canadian Corp. Brokerage
ITSO
Last checked Apr 28 2024 at 11:25 PM GMT+0000
- Full Bathrooms: 3
- Half Bathroom: 1
- Stove
- Refrigerator
- Range Hood
- Microwave
- Dishwasher
- Laundry: In-Suite
- Other
- Trails
- Shopping Nearby
- Schools
- Place of Worship
- Major Highway
- Hospital
- Near Golf Course
- Urban
- Foundation: Poured Concrete
- Natural Gas
- Forced Air
- Central Air
- Fees: $95/Monthly
- Roof: Asphalt Shing
- Sewer: Sewer (Municipal)
- Attached Garage
- Total: 4
- Attached Garage
- 2,073 sqft



Description