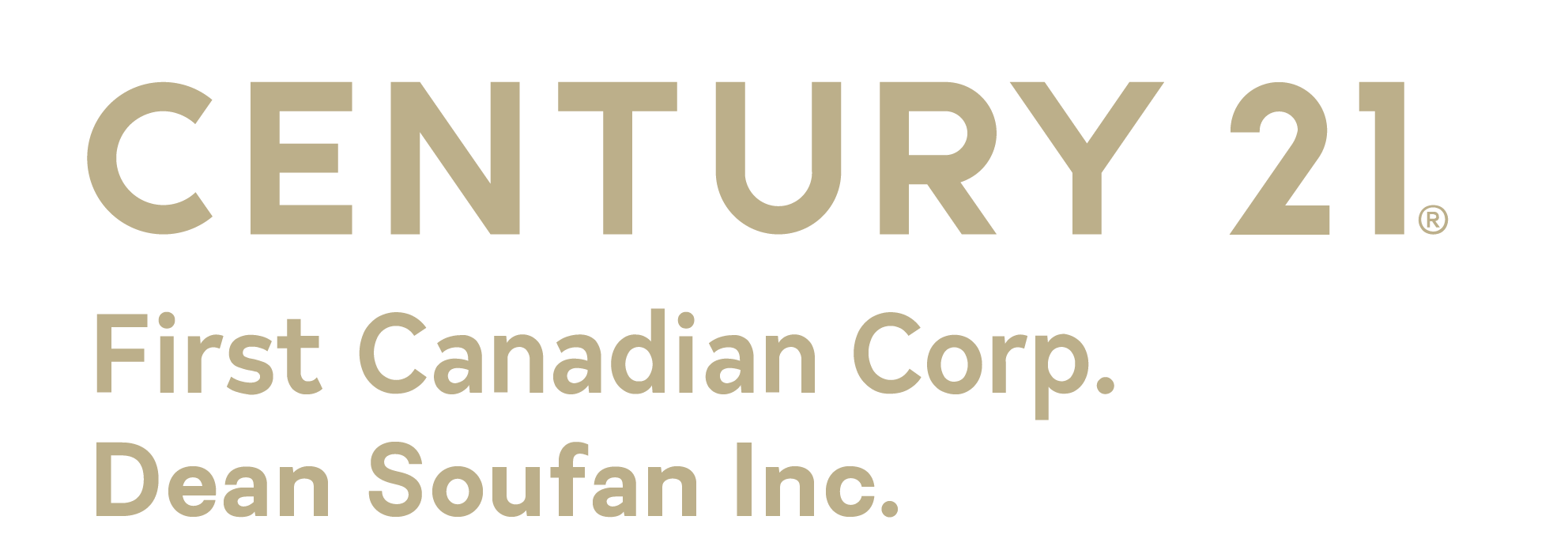


811 Darnley Boulevard London, ON N6M 1C1
40533240
Single-Family Home
2024
Two Story
Forest
Middlesex County
Listed By
ITSO
Last checked Apr 29 2024 at 3:22 AM GMT+0000
- Full Bathrooms: 3
- Half Bathroom: 1
- Laundry: Upper Level
- Laundry: Laundry Room
- Water Meter
- In-Law Floorplan
- Air Exchanger
- Trails
- Shopping Nearby
- Schools
- Playground Nearby
- Park
- Open Spaces
- Highway Access
- Airport
- Irregular Lot
- Urban
- Fireplace: Electric
- Fireplace: 1
- Foundation: Poured Concrete
- Natural Gas
- Forced Air
- Energy Efficient
- Central Air
- Finished
- Full
- Walk-Up Access
- Separate Entrance
- Roof: Fiberglass
- Utilities: Phone Connected, Street Lights, Recycling Pickup, Natural Gas Connected, High Speed Internet Avail, Garbage/Sanitary Collection, Electricity Connected, Cell Service, Cable Connected
- Sewer: Sewer (Municipal)
- Attached Garage
- Total: 4
- Paver Block
- Attached Garage
- 1,856 sqft



Description