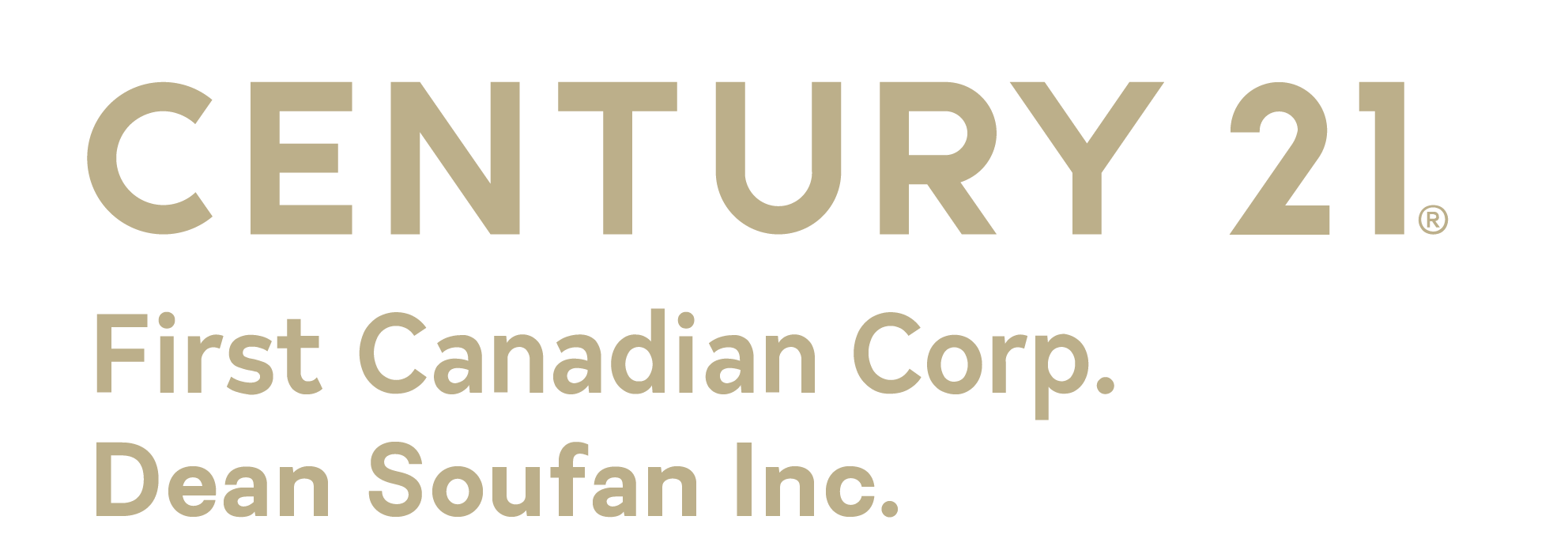


22664 Queens Line Rodney, ON N0L 2C0
40555838
$830
Single-Family Home
2023
Bungalow
Elgin County
Listed By
ITSO
Last checked Apr 28 2024 at 7:57 PM GMT+0000
- Full Bathrooms: 2
- Half Bathroom: 1
- Air Exchanger
- Range Hood
- Laundry: Main Level
- Laundry: Inside
- Rural
- Schools
- Highway Access
- Shopping Nearby
- Airport
- Foundation: Poured Concrete
- Forced Air
- Natural Gas
- Energy Efficient
- Central Air
- Full
- Unfinished
- Sump Pump
- Roof: Shingle
- Utilities: Cell Service, Electricity Connected, Natural Gas Connected, Garbage/Sanitary Collection, Recycling Pickup, Phone Connected
- Sewer: Septic Tank
- Attached Garage
- Gravel
- Attached Garage
- Total: 8
- 2,235 sqft



Description