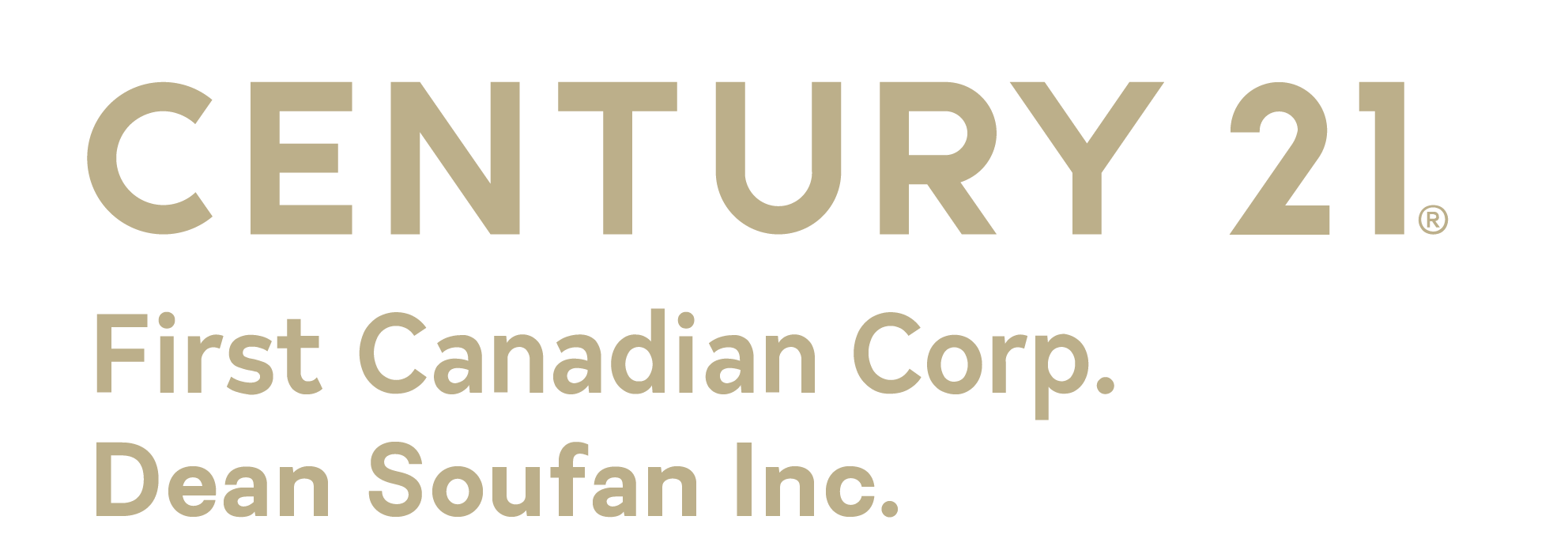


1850 Beaverbrook Avenue 2 London, ON N6H 0G7
40560430
$3,653
Townhouse
2013
Two Story
Middlesex County
Listed By
ITSO
Dernière vérification Mai 14 2024 à 1:53 AM GMT+0000
- Salles de bains: 2
- Salle d’eau: 1
- Auto Garage Door Remote(s)
- Laundry: Upper Level
- Dishwasher
- Dryer
- Refrigerator
- Stove
- Washer
- Laundry: Laundry Room
- High Speed Internet
- Park
- Rec./Community Centre
- Schools
- Urban
- School Bus Route
- Shopping Nearby
- Landscaped
- Place of Worship
- Playground Nearby
- Public Transit
- Trails
- Hospital
- Library
- Foundation: Poured Concrete
- Forced Air
- Natural Gas
- Energy Efficient
- Central Air
- Frais: $190
- Toit: Asphalt Shing
- Utilities: Cell Service, Electricity Connected, Natural Gas Connected, Garbage/Sanitary Collection, Recycling Pickup, Street Lights, Cable Connected, Phone Connected
- Sewer: Sewer (Municipal)
- Attached Garage
- Attached Garage
- Paver Block
- Total: 3
- 1,617 pi. ca.



Description