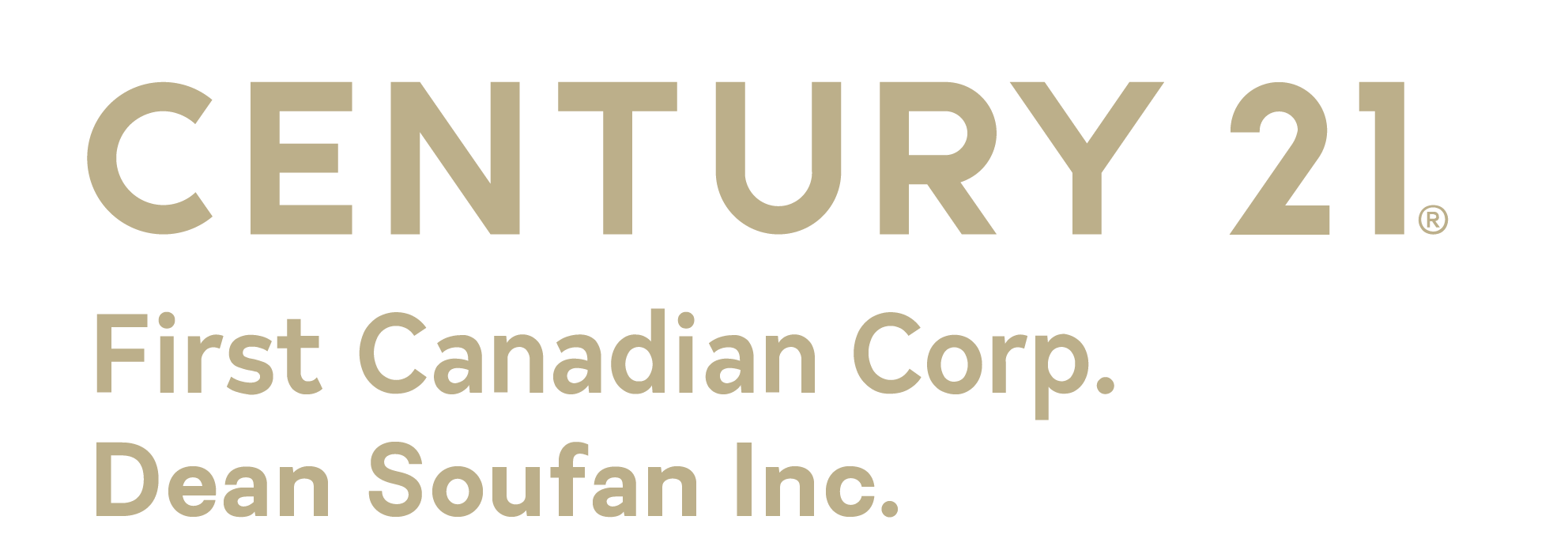


3425 Grand Oak Crossing 33 London, ON N6P 0K3
40526306
Single-Family Home
2024
Two Story
Middlesex County
Listed By
Shahin Tabeshfard, CENTURY 21 First Canadian Corp. Brokerage
ITSO
Dernière vérification Mai 15 2024 à 8:25 AM GMT+0000
- Salles de bains: 2
- Salle d’eau: 1
- High Speed Internet
- Other
- Laundry: Laundry Room
- Laundry: Upper Level
- Dishwasher
- Dryer
- Refrigerator
- Stove
- Washer
- Urban
- Near Golf Course
- Highway Access
- Hospital
- Major Highway
- Place of Worship
- Schools
- Shopping Nearby
- Foundation: Poured Concrete
- Forced Air
- Natural Gas
- Central Air
- Energy Efficient
- Development Potential
- Full
- Unfinished
- Frais: $120/Monthly
- Toit: Asphalt Shing
- Utilities: Cable Connected, Cell Service, Electricity Connected, Garbage/Sanitary Collection, Natural Gas Connected, Recycling Pickup, Street Lights, Phone Connected
- Sewer: Sewer (Municipal)
- Attached Garage
- Attached Garage
- Paver Block
- Total: 4
- 1,957 pi. ca.


Description