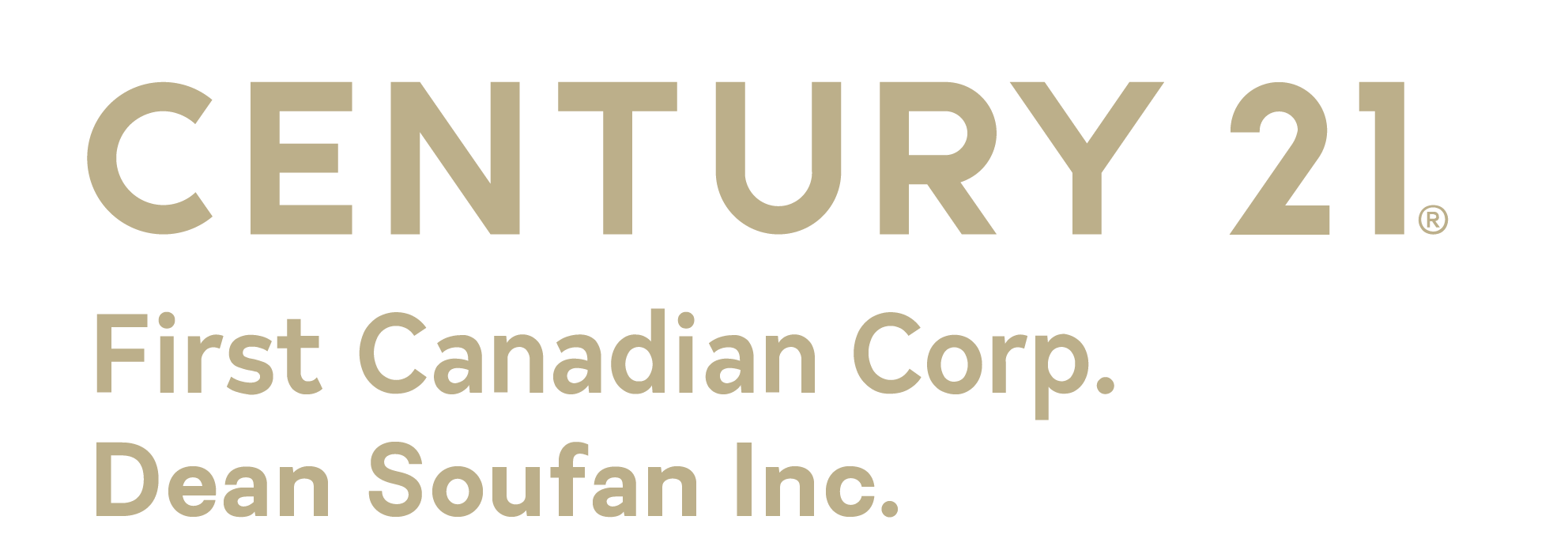


 CREA - C21 Brokers / Century 21 First Canadian Corp. Brokerage / Shahin Tabeshfard / CENTURY 21 First Canadian Corp. Brokerage / Dean Soufan
CREA - C21 Brokers / Century 21 First Canadian Corp. Brokerage / Shahin Tabeshfard / CENTURY 21 First Canadian Corp. Brokerage / Dean Soufan 435 Callaway Road London, ON N6G 2N1
40505954
Townhouse
2023
3 Level
Middlesex County
Listed By
Dean Soufan, CENTURY 21 First Canadian Corp. Brokerage
CREA - C21 Brokers
Dernière vérification Mai 13 2024 à 8:26 PM GMT+0000
- Salles de bains: 3
- Salle de bain partielles: 1
- Hood Fan
- Microwave
- Stove
- Dishwasher
- Refrigerator
- North R
- Balcony
- Foundation: Poured Concrete
- Natural Gas
- Forced Air
- Central Air Conditioning
- Frais: $95/Monthly
- Stucco
- Stone
- Sewer: Municipal Sewage System
- Total: 4
- Attached Garage
- 3



Description