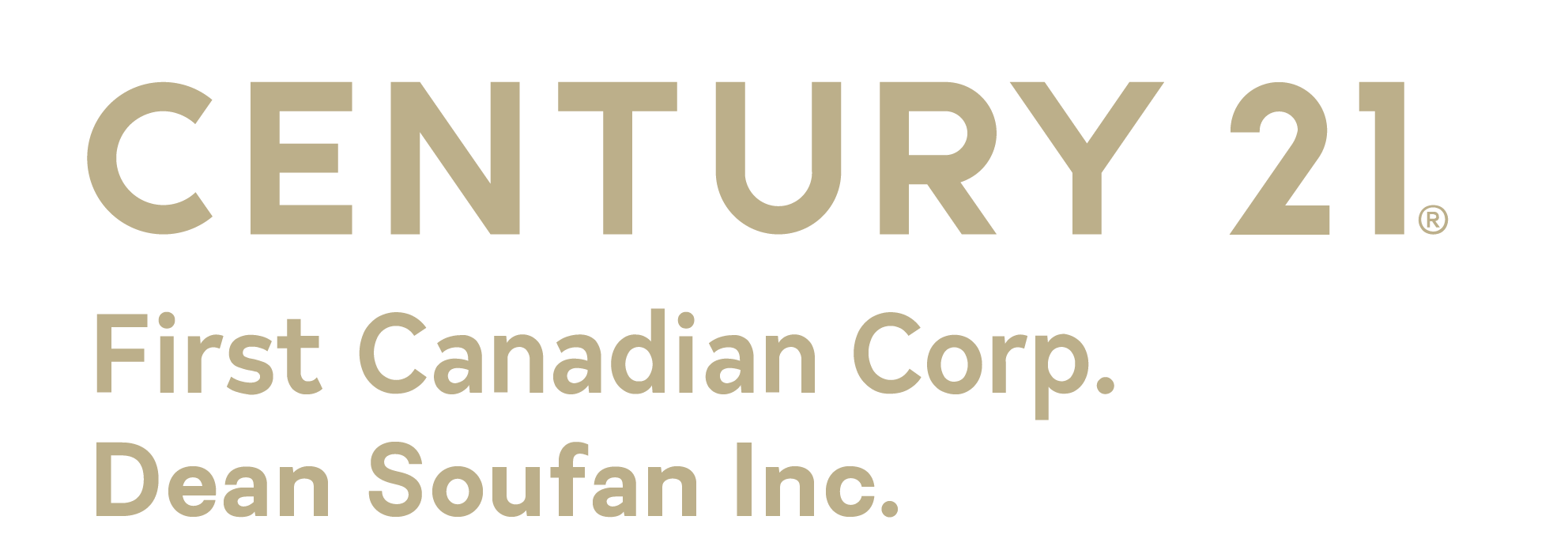


6659 Royal Magnolia Avenue London, ON N6P 0J7
40526281
Townhouse
2024
Two Story
Middlesex County
Listed By
Shahin Tabeshfard, CENTURY 21 First Canadian Corp. Brokerage
ITSO
Dernière vérification Mai 14 2024 à 6:04 AM GMT+0000
- Salles de bains: 2
- Salle d’eau: 1
- In-Law Capability
- Dishwasher
- Dryer
- Refrigerator
- Stove
- Washer
- Laundry: Laundry Room
- High Speed Internet
- Near Golf Course
- Rec./Community Centre
- Schools
- Urban
- Highway Access
- Major Highway
- Shopping Nearby
- Place of Worship
- Playground Nearby
- Hospital
- Skiing
- Foundation: Poured Concrete
- Forced Air
- Natural Gas
- Energy Efficient
- Central Air
- Full
- Unfinished
- Separate Entrance
- Walk-Up Access
- Toit: Asphalt Shing
- Utilities: Cell Service, Electricity Connected, Natural Gas Connected, Garbage/Sanitary Collection, Recycling Pickup, Street Lights, Fibre Optics, Cable Connected, Phone Connected
- Sewer: Sewer (Municipal)
- Attached Garage
- Attached Garage
- Total: 2
- 2,438 pi. ca.


Description